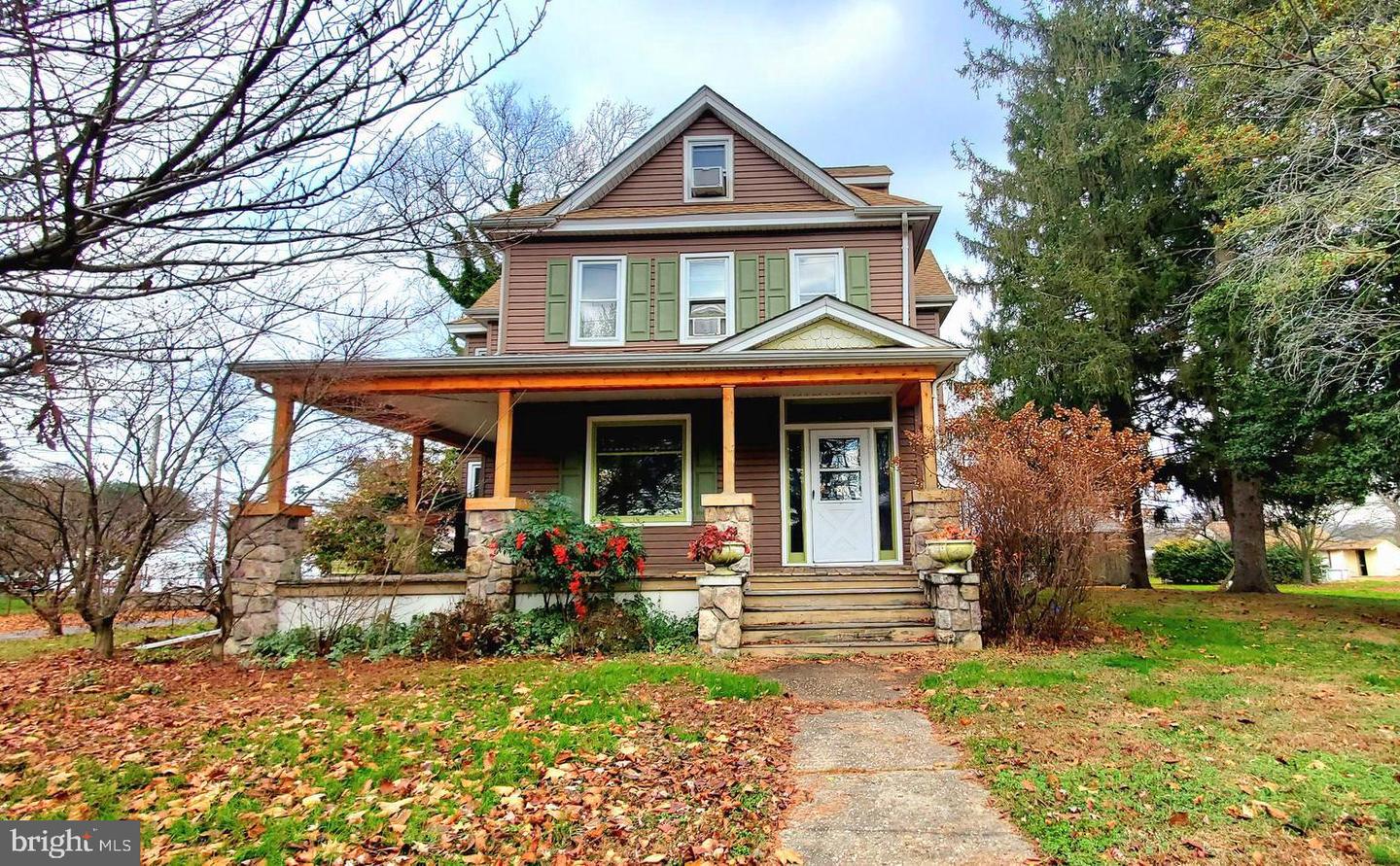This property features two homes on approx 5 acres of gorgeous land! The historic Victorian main house is over 2,700 sq ft and retains much of the charm and characteristics that you expect from a Victorian home: wood mouldings, wide plank hardwood floors, stained glass windows in entryway and stairwell, walk out bay and box windows, walk up attic conducive to a possible 4th bedroom, and a signature wrap around front porch! Modern amenities include gas heat (combination of hot water baseboard and radiator), water filtration system, architectural roof shingles, vinyl siding, ground mounted solar panel system and an updated kitchen and full bathroom. A large deck expands off the back door overlooking the back yard. The detached guest house is a log cabin-style cottage approx 864 sq ft in size and consists of one bedroom, full bathroom, functioning kitchen, living room, exposed beams, central air, gas heat, wood stove, and basement. Multiple out buildings, including a garage/shed. If you own or have ever thought of owning a few farm animals, this may be the perfect setup for you! (Do not walk the property without a confirmed appointment.)
NJGL2025390
Single Family, Single Family-Detached, Victorian
4
MANTUA TWP
GLOUCESTER
1 Full/1 Half
1900
2.5%
5.08
Acres
Gas Water Heater, Well
Frame
Septic
Loading...
The scores below measure the walkability of the address, access to public transit of the area and the convenience of using a bike on a scale of 1-100
Walk Score
Transit Score
Bike Score
